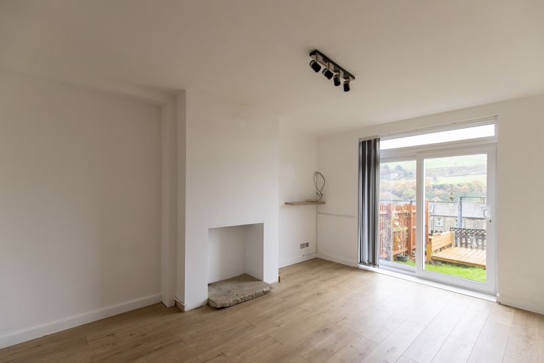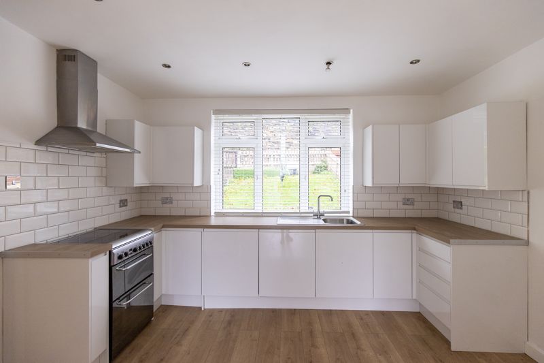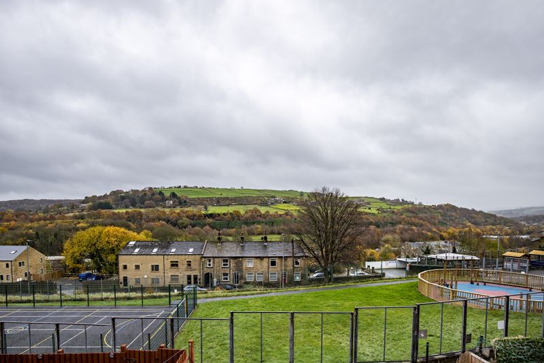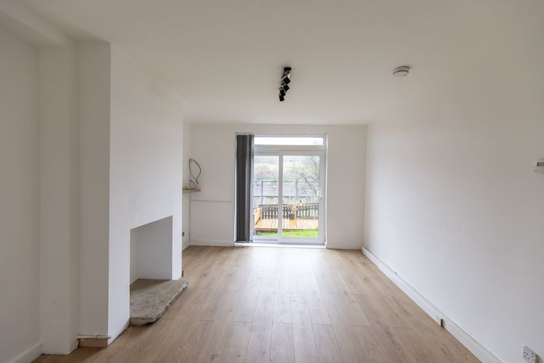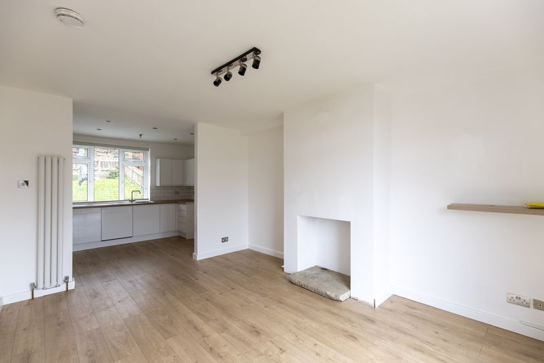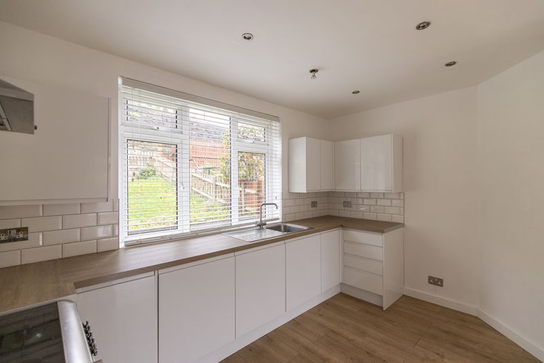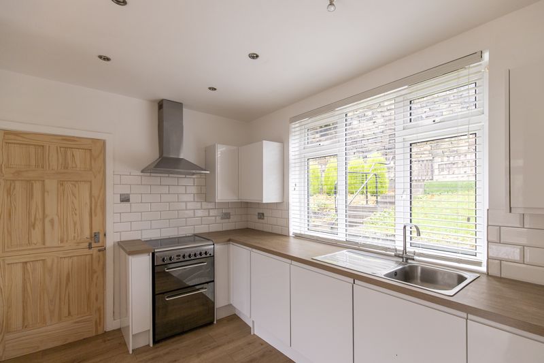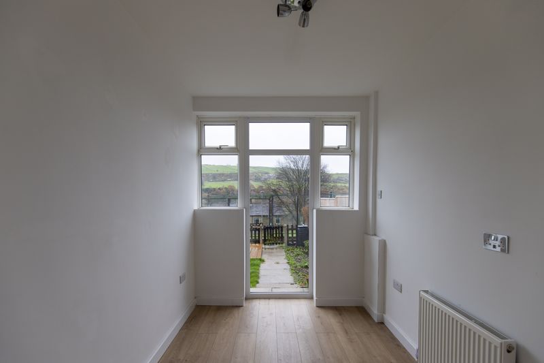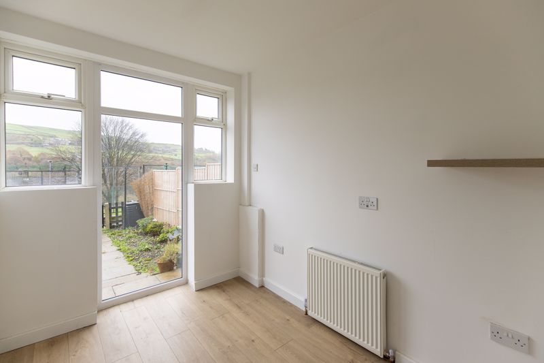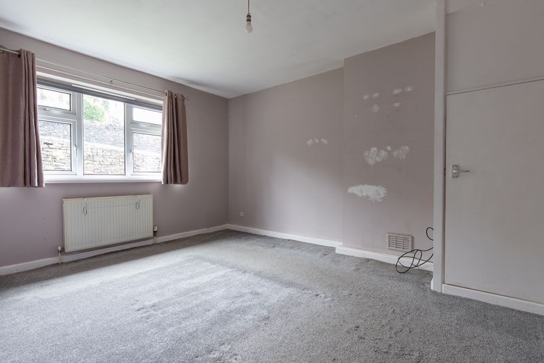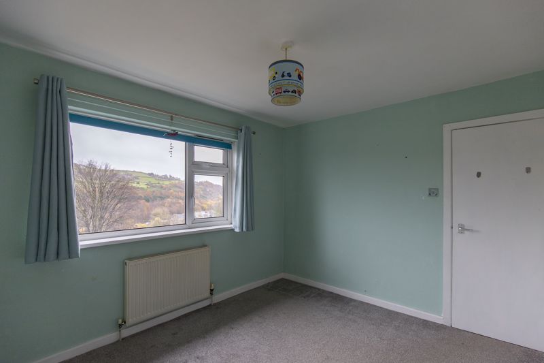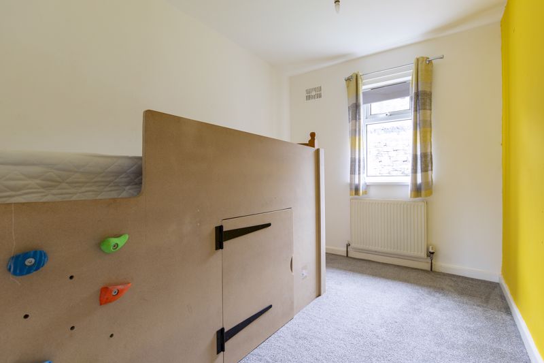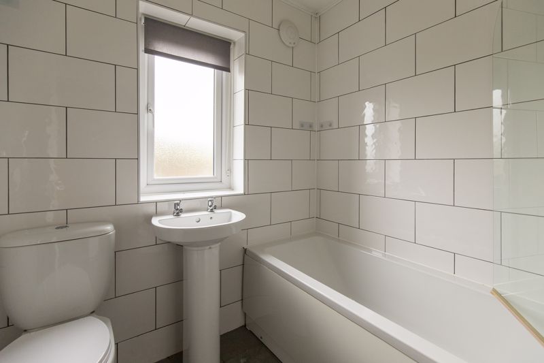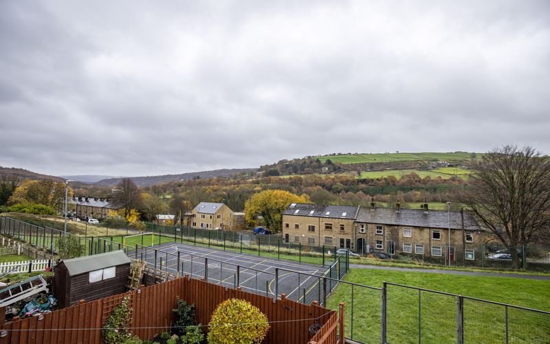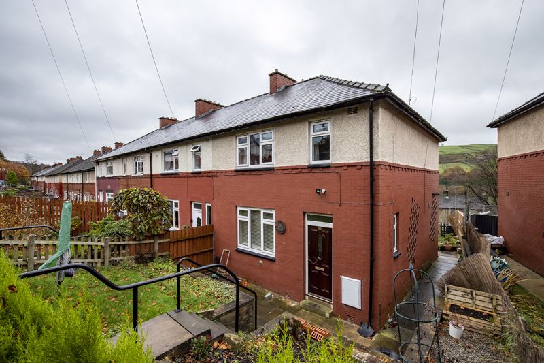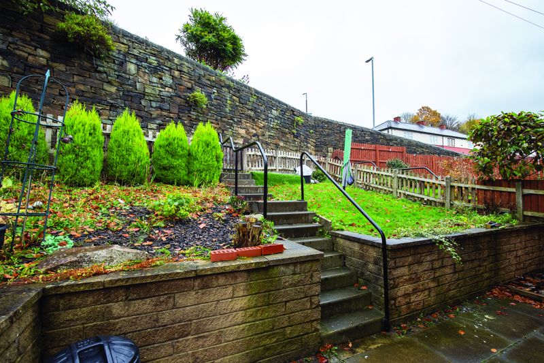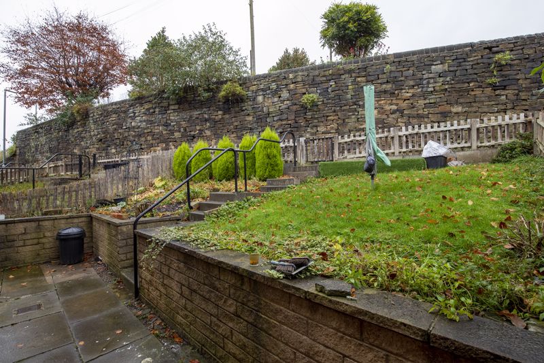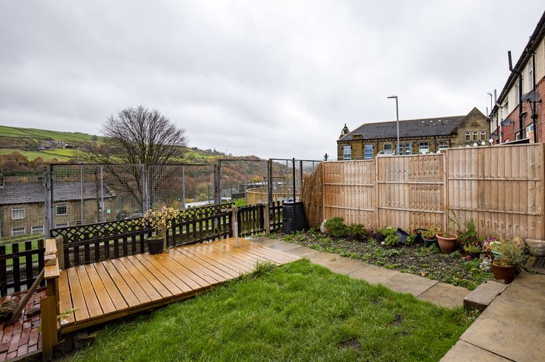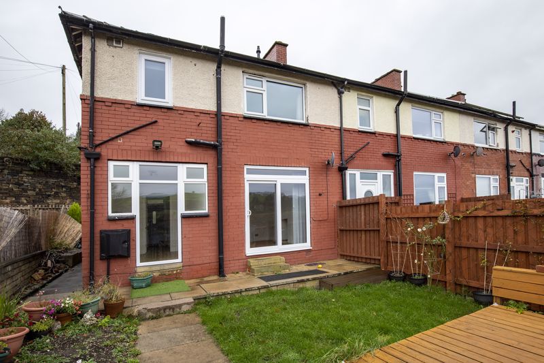10 Norland View, Sowerby Bridge £150,000
Please enter your starting address in the form input below.
Please refresh the page if trying an alernate address.
- WELL-PRESENTED END TERRACE
- VIEWS TOWARDS NORLAND
- LIVING ROOM WITH GARDEN ACCESS
- FITTED KITCHEN
- SNUG / STUDY / BEDROOM 4
- THREE BEDROOMS
- FAMILY BATHROOM
- GARDENS TO FRONT & REAR
- EASY ON-STREET PARKING
- NO UPWARD CHAIN
Enjoying an elevated position on a quiet cul-de-sac on the hillside overlooking Norland lies this brick-built end-terrace property which benefits from delightful countryside views, and enclosed gardens to front and rear.
This well-presented property includes a bright and airy living room with open fireplace, a fitted kitchen, study and three bedrooms complemented by a three-piece bathroom.
The property is conveniently located on the outskirts of Sowerby Bridge and just short walk from all local amenities.
Entrance Hallway
Living Room
Kitchen
Snug / Study
FIRST FLOOR
Bedroom 1
Bedroom 2
Bedroom 3
Bathroom
The property is accessed via an entrance hall with stairs rising to the first floor and a useful cloaks cupboard (with potential to create a downstairs WC).
The smart kitchen houses fitted units with complementary work surfaces, a slot-in electric oven with four-ring gas hob and filter canopy above. Integrated appliances include a dishwasher and washer, and there is space for a fridge-freezer.
The kitchen is open through to the spacious living room with sliding doors opening into the garden, and an opening to the chimney breast with stone hearth. The ground floor accommodation is completed with a useful snug / study.
The three bedrooms are located on the first floor with bedroom 1 having a built-in cupboard housing the boiler. Bedroom 3 has a built-in single bed with storage below. The three-piece family bathroom comprises bath with shower over and glass screen, WC and pedestal wash basin.
EXTERNAL
To the front of the property is an enclosed garden with a level lawn, flower beds and stone steps leading down to a patio. A path extends around to the rear of the property. The rear garden abuts the school playing field and enjoys far-reaching views over Norland. The garden includes a level lawn with shrub border and a timber decked patio.
LOCATION
Norland View is located close to the centre of Sowerby Bridge, just a few minutes’ walk from the extensive amenities including supermarkets and a range of shops, pubs and restaurants.
The mainline Railway Station is also within easy walking distance, with direct lines to Leeds and Manchester. The M62 motorway (J24) is within 15 minutes’ drive allowing speedy access to the motorway network.
SERVICES
All mains services. Gas central heating. Boiler located in Bedroom 1. UPVC double glazing.
TENURE
Freehold.
DIRECTIONS
From Ripponden take the Halifax Road (A58) to Sowerby Bridge and continue through the town and at the second set of traffic lights (opposite Donaldson's Vets) continue straight on to the roundabout and take the second exit, Norland View is the first turn on the right and number 10 is located down a footpath on the right hand side as indicated by our For Sale board.
IMPORTANT NOTICE
These particulars are produced in good faith, but are intended to be a general guide only and do not constitute any part of an offer or contract. No person in the employment of VG Estate Agent has any authority to make any representation of warranty whatsoever in relation to the property. Photographs are reproduced for general information only and do not imply that any item is included for sale with the property. All measurements are approximate. Sketch plan not to scale and for identification only. The placement and size of all walls, doors, windows, staircases and fixtures are only approximate and cannot be relied upon as anything other than an illustration for guidance purposes only.
MONEY LAUNDERING REGULATIONS
In order to comply with the ‘Money Laundering, Terrorist Financing and Transfer of Funds (Information on the Payer) Regulations 2017’, intending purchasers will be asked to produce identification documentation and we would ask for your co-operation in order that there will be no delay in agreeing the sale.
Sowerby Bridge HX6 2BB
Entrance Hall
Kitchen
12' 9'' x 8' 11'' (3.89m x 2.71m)
Living Room
14' 10'' x 11' 8'' (4.53m x 3.56m)
Snug / Study
10' 1'' x 7' 0'' (3.08m x 2.13m)
First Floor Landing
Bedroom 1
14' 2'' x 11' 4'' (4.32m x 3.46m) Maximum
Bedroom 2
12' 3'' x 9' 11'' (3.74m x 3.01m) Maximum
Bedroom 3
10' 6'' x 7' 7'' (3.20m x 2.31m)
Family Bathroom
Sowerby Bridge HX6 2BB
Click to enlarge
| Name | Location | Type | Distance |
|---|---|---|---|

















































