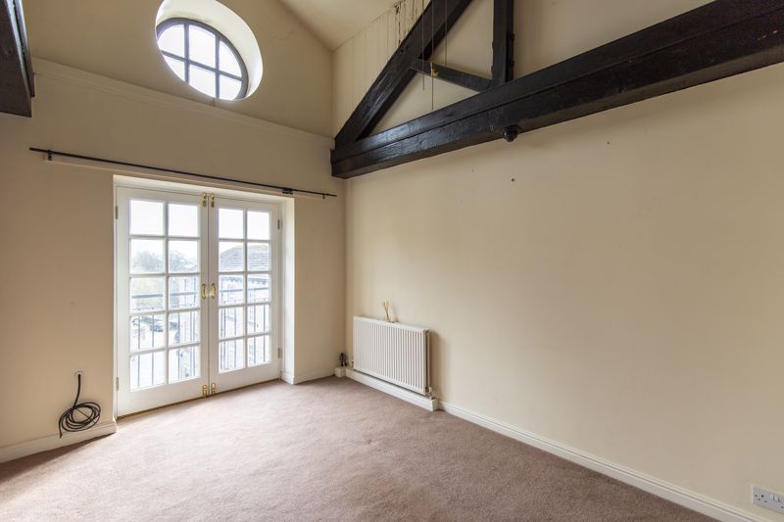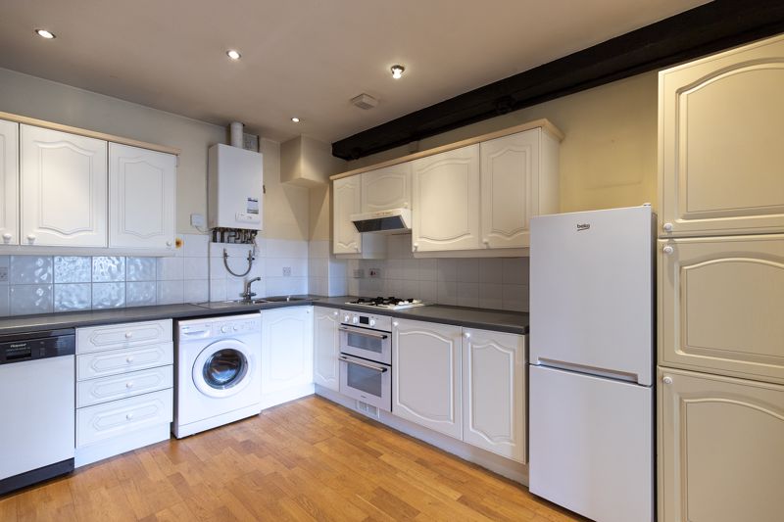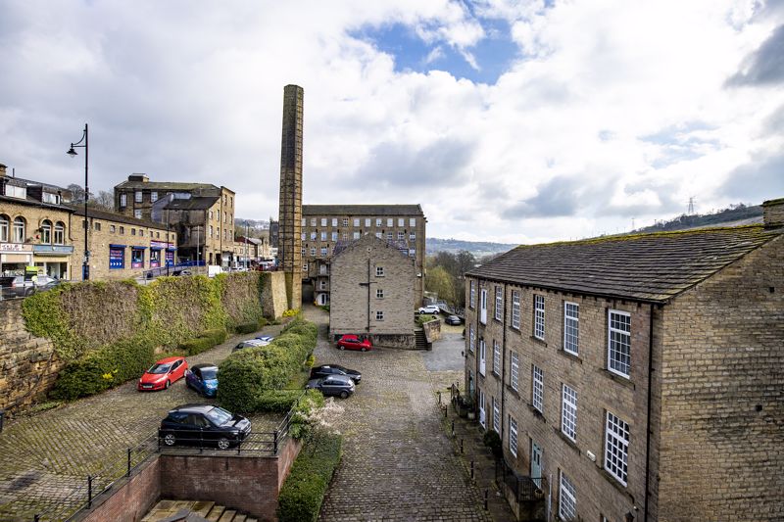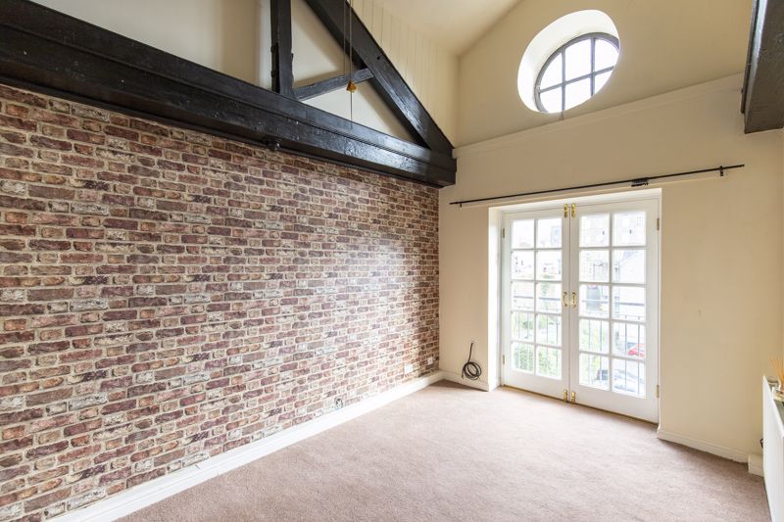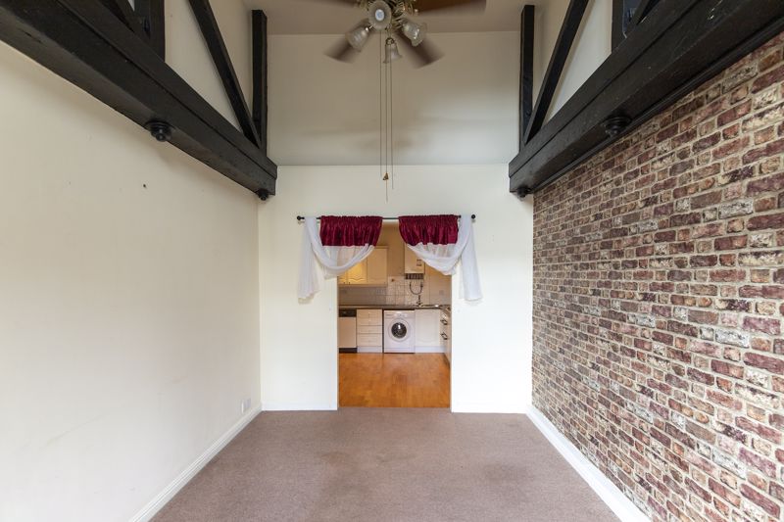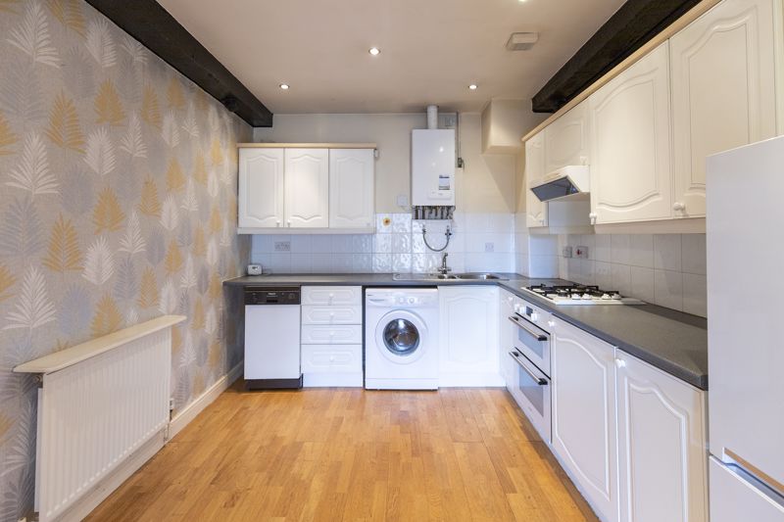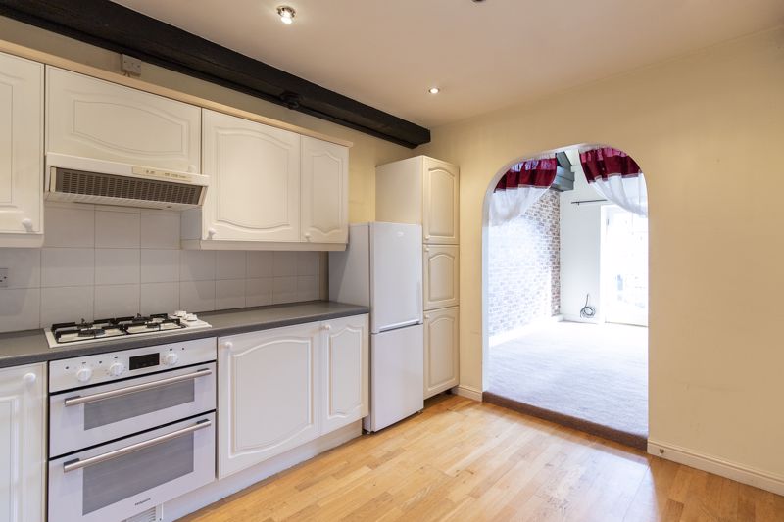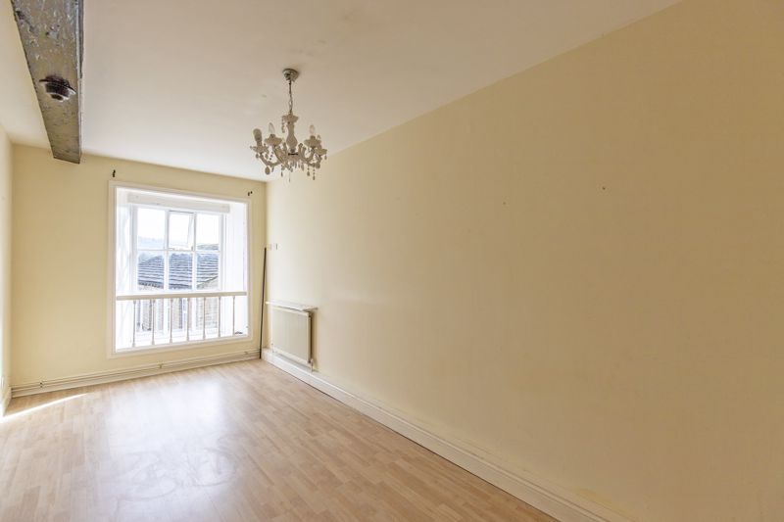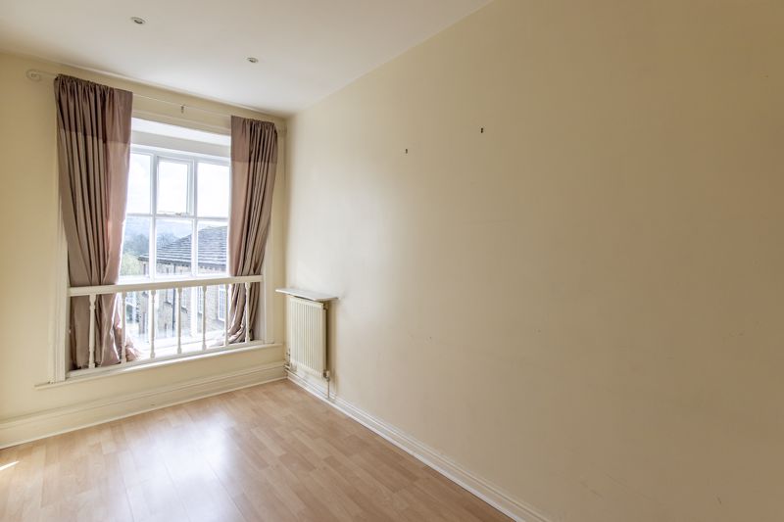10 Greenups Mill Wharf Street, Sowerby Bridge Offers Over £100,000
Please enter your starting address in the form input below.
Please refresh the page if trying an alernate address.
Request A Viewing
- SUPERB TOP FLOOR APARTMENT
- ** PRICED FOR A QUICK SALE - NO UPWARD CHAIN **
- **MANAGEMENT FEES HAVE BEEN PAID IN FULL FOR 2024**
- LIVING ROOM WITH JULIET BALCONY
- FITTED DINING KITCHEN
- TWO DOUBLE BEDROOMS
- THREE-PIECE BATHROOM
- GAS CENTRAL HEATING
- DESIGNATED PARKING
This one-of-a-kind, top floor mill conversion enjoys a quiet location while only minutes away from the convenient amenities of Sowerby Bridge’s town centre.
The two bedroom apartment boasts many unique features, including exposed beams, roof trusses and high ceilings. A Juliet balcony in the living area offers picturesque views towards Wainhouse Tower. The accommodation comprises an attractive living room with high ceilings and exposed roof trusses, and archway leading to the fitted dining kitchen, two double bedrooms and a three-piece bathroom. A large loft offers plenty of storage space and the potential to convert.
There is a designated parking space and additional visitor parking. The railway station with direct trains to Leeds and Manchester is within walking distance.
The property is priced for a quick sale and is available with NO UPWARD CHAIN
MANAGEMENT FEES HAVE BEEN PAID IN FULL FOR 2024
Entrance Hall
Living Room
Dining Kitchen
Bedroom 1
Bedroom 2
Bathroom
COUNCIL TAX
Band A
The property is entered from the communal landing into a spacious entrance hall which has a useful storage cupboard and loft access.
The attractive sitting room features the original full height ceiling of the old mill with exposed trusses and a high level circular window. Double doors open onto a Juliet balcony and afford fabulous views over the valley. An archway from the living room leads into the spacious dining kitchen which features exposed ceiling beams. The kitchen is fitted with a range of white wall and floor mounted cupboards with laminate worksurfaces and tiled splashbacks incorporating a 1½ bowl stainless steel sink unit with mixer tap over, four ring gas hob with double electric oven below and extractor hood above. Appliances include a washing machine, slot-in dishwasher and free-standing fridge/ freezer.
There are two double bedrooms, both of which enjoy far-reaching views along the valley, and the accommodation is completed with a three-piece bathroom comprising bath with Mira power shower over, WC and pedestal wash basin. There is tremendous loft space for storage that has the potential to convert into additional living space, as done by other apartments in Greenups Mill.
EXTERNAL
There is designated parking for one car, plus additional visitor parking.
LOCATION
Greenups Mill is located in the centre of Sowerby Bridge, close to the extensive amenities including supermarkets and a range of shops, pubs and restaurants. There is a health centre, dental surgeries, veterinary practice and leisure centre with swimming pool.
The mainline Railway Station is also within easy walking distance, with direct lines to Leeds and Manchester. The M62 motorway (J24) is within 15 minutes’ drive allowing speedy access to the motorway network.
SERVICES
All mains services. Gas central heating, boiler located in dining kitchen.
TENURE & FEES
Leasehold with 999-year lease from 1st January 1995.
Service charge for 2024 - £3137.50 including building and flood insurance. Ground rent £15 per annum. This is paid until the end of 2024.
DIRECTIONS
From Ripponden take the A58 Halifax Road towards Sowerby Bridge, proceed under the railway bridge and to the pelican crossing, then turn right and immediately right again (under the arch). Proceed downhill and where the road forks take the right hand side and Greenups Mill is immediately opposite.
IMPORTANT NOTICE
These particulars are produced in good faith, but are intended to be a general guide only and do not constitute any part of an offer or contract. No person in the employment of VG Estate Agent has any authority to make any representation of warranty whatsoever in relation to the property. Photographs are reproduced for general information only and do not imply that any item is included for sale with the property. All measurements are approximate. Sketch plan not to scale and for identification only. The placement and size of all walls, doors, windows, staircases and fixtures are only approximate and cannot be relied upon as anything other than an illustration for guidance purposes only.
MONEY LAUNDERING REGULATIONS
In order to comply with the ‘Money Laundering, Terrorist Financing and Transfer of Funds (Information on the Payer) Regulations 2017’, intending purchasers will be asked to produce identification documentation and we would ask for your co-operation in order that there will be no delay in agreeing the sale.
Sowerby Bridge HX6 2AQ
Entrance Hall
12' 2'' x 6' 4'' (3.71m x 1.94m)
Living Room
12' 11'' x 9' 4'' (3.94m x 2.87m)
Dining Kitchen
12' 2'' x 9' 4'' (3.71m x 2.86m)
A spacious dining kitchen with exposed beams to ceiling. Fitted with an extensive range of white wall and floor mounted cupboards with matching laminate worksurfaces and tiled splashbacks and incorporating a 1½ bowl stainless steel sink unit with mixer tap over, four ring gas hob with double electric oven below and extractor hood above. Washing machine, dishwasher and fridge/ freezer. Housing the Vokera boiler. Wood floor.
Bedroom 1
18' 9'' x 8' 1'' (5.72m x 2.48m)
Bedroom 2
12' 7'' x 6' 4'' (3.84m x 1.94m)
Bathroom
Sowerby Bridge HX6 2AQ
Click to enlarge
| Name | Location | Type | Distance |
|---|---|---|---|







.jpg)










.jpg)










.jpg)
