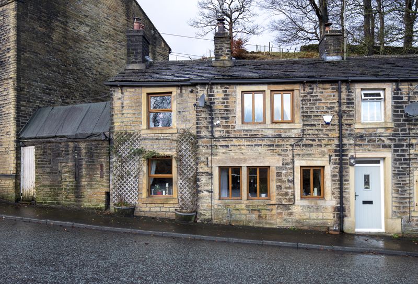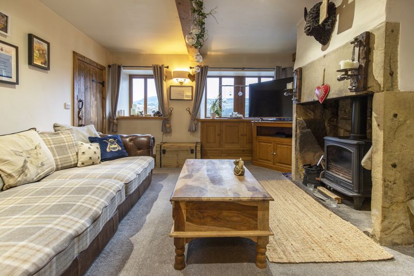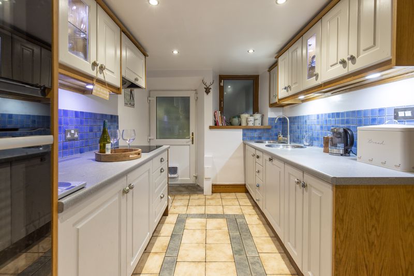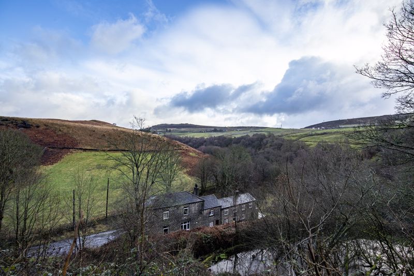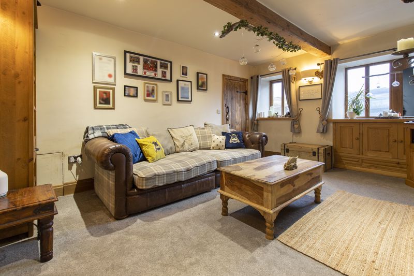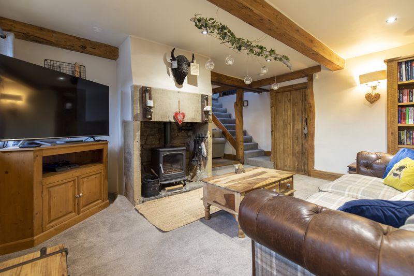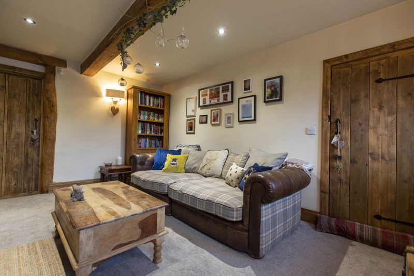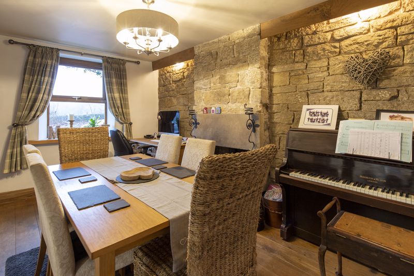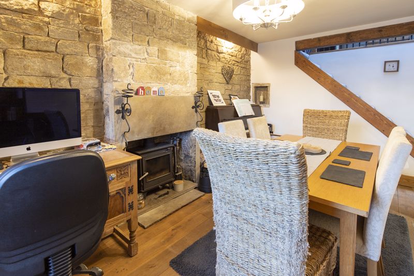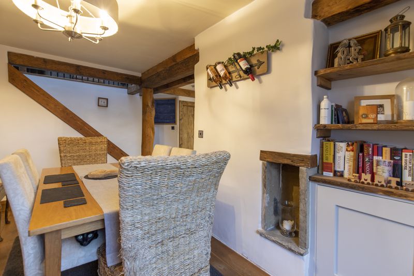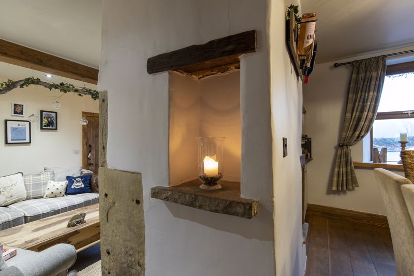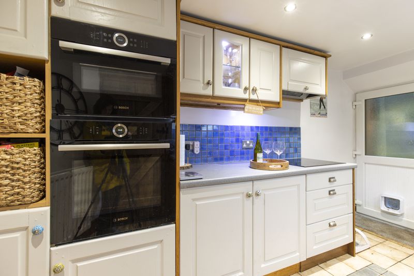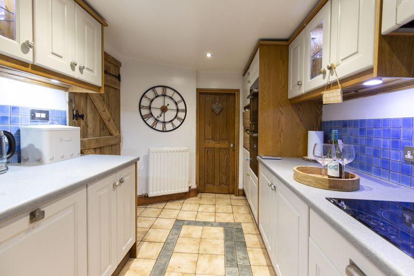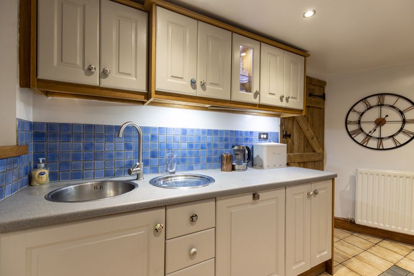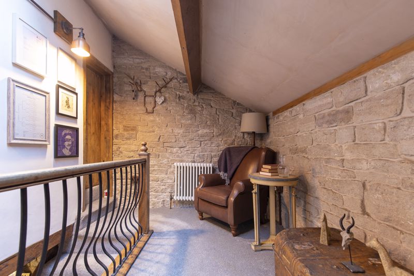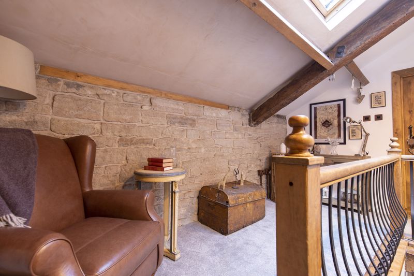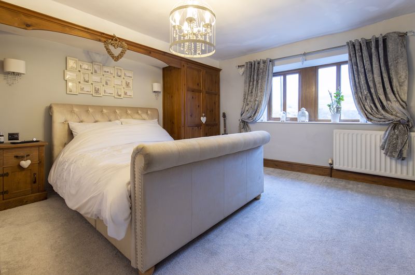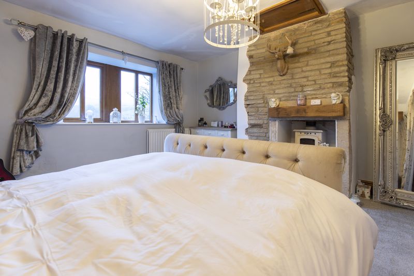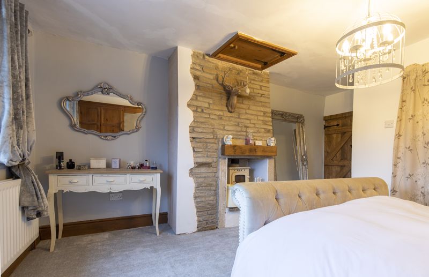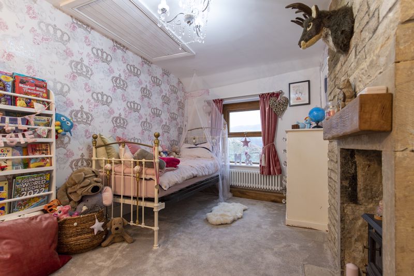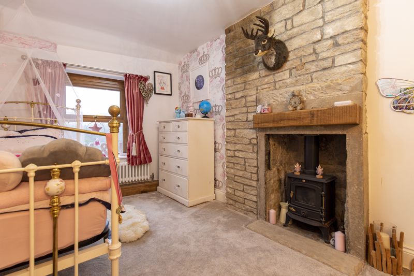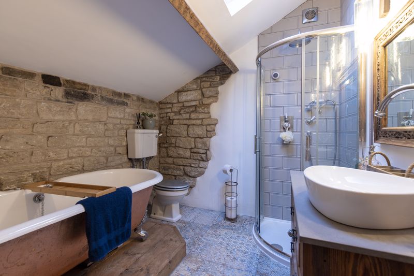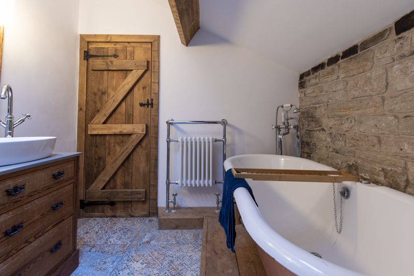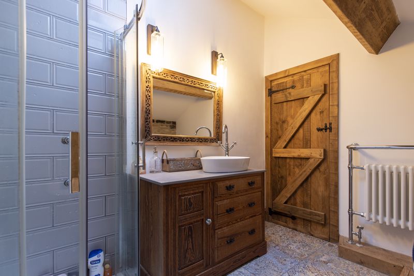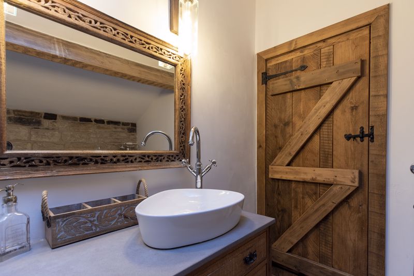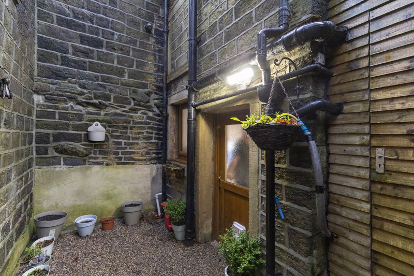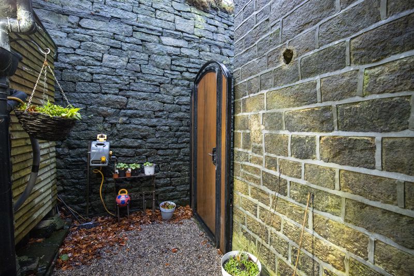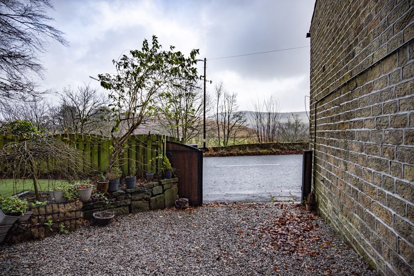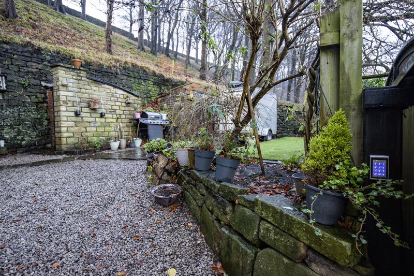332 Oldham Road, Rishworth £290,000
Please enter your starting address in the form input below.
Please refresh the page if trying an alernate address.
- STONE-BUILT END TERRACE COTTAGE
- PLANNING FOR TWO STOREY EXTENSION - 22/00075/HSE
- TWO RECEPTION ROOMS WITH MULTI-FUEL STOVES
- FITTED KITCHEN & UTILITY ROOM
- TWO DOUBLE BEDROOMS WITH STOVES
- STUNNING FOUR-PIECE BATHROOM
- ENCLOSED REAR COURTYARD
- FULLY ENCLOSED GARDEN WITH ELECTRIC GATED PARKING
- TWO STONE OUTBUILDINGS, STONE WORKSHOP & TIMBER SHED
- NO UPWARD CHAIN
Dating back to the late 1700s, this characterful stone-built end terrace cottage, once a blacksmiths shop, has been sympathetically updated by the current owners to provide a cosy modern home whilst retaining original features such as open fireplaces, exposed stone walls and timber beams and uprights.
The accommodation is arranged over two floors and provides two spacious reception rooms, a fitted kitchen with utility room, two double bedrooms and four-piece bathroom.
To the rear of the property is an enclosed courtyard with timber shed and to the side elevation there is a garden with gated driveway affording off-road parking for up to three vehicles with electric gate.
The vendors have had plans approved to extend the property into the attached workshop and to the rear elevation, doubling the footprint. Plans can be seen at www.calderdale.gov.uk/online-applications - planning number 22/00075/HSE.
The property benefits from NO UPWARD CHAIN.
GROUND FLOOR
Entrance Porch
Sitting Room
Dining Room
Kitchen
Utility Room
Bedroom 1
Bedroom 2
Family Bathroom
The property is entered a well-proportioned porch, where a door leads through to the characterful sitting room featuring a fabulous open stone fireplace housing a multi-fuel stove. A step leads into the adjoining dining room with exposed stone wall, multi-fuel stove in the open fireplace and useful storage cupboard with hand-painted doors.
The kitchen houses fitted units with painted doors and is equipped with a round sink and drainer, two single Bosch ovens (one being an electric/microwave combi), induction hob with filter canopy over and integrated dishwasher. An external door gives access to the fully enclosed courtyard. The adjacent utility room provides ample space for a fridge freezer, washer and dryer.
An open staircase with wrought iron spindles rises to the spacious first floor landing, a Velux roof light provides natural daylight. Bedroom 1 is a spacious double bedroom which enjoys fabulous views over the valley and an exposed stone chimney breast houses a multi fuel stove in the open fireplace. The current owners have added a large walk-in wardrobe which has the benefit of plumbing in-situ to create an en-suite shower room there is also a fitted solid timber wardrobe. Bedroom 2 is also a double and again features a multi-fuel stove in the fireplace. The superb bathroom boasts a four-piece suite comprising cast iron claw foot bath with Lefroy Brooks taps, corner shower cubicle housing Lefroy Brooks twin shower heads, low-flush WC and contemporary wash basin mounted on a vanity unit.
EXTERNAL
From the kitchen a door leads to a small gated courtyard with a large timber storage shed to the rear of the property. From the gate a stone flagged path leads from the property to garden which is fully enclosed and benefits from an electric gate. There is off-road parking for up to three cars, two stone outbuildings and a small garden enjoys views over the Booth Wood valley. In addition there is a large stone workshop at the opposite end of the property.
LOCATION
The property is located on the outskirts of Rishworth, within walking distance of the excellent Booth Wood Inn. Ripponden is just a five minute drive with amenities which include a health centre, dental practice, vets and a variety of shops, pubs, cafes and restaurants. The M62 (J22) is just a five-minute drive allowing speedy access for commuters to the motorway network, Manchester and Leeds and there are mainline railway stations at Sowerby Bridge and Littleborough.
SERVICES
All mains services. Gas central heating, new boiler located in the utility room. Hard wired smoke alarms.
TENURE Freehold.
DIRECTIONS
From Ripponden traffic lights take the Oldham Road into Rishworth, passing Rishworth School on the right, Heathfield School on the left and continue along Oldham Road passing The Booth Wood Inn and the property is just round the corner on the right.
IMPORTANT NOTICE
These particulars are produced in good faith, but are intended to be a general guide only and do not constitute any part of an offer or contract. No person in the employment of VG Estate Agent has any authority to make any representation of warranty whatsoever in relation to the property. Photographs are reproduced for general information only and do not imply that any item is included for sale with the property. All measurements are approximate. Sketch plan not to scale and for identification only. The placement and size of all walls, doors, windows, staircases and fixtures are only approximate and cannot be relied upon as anything other than an illustration for guidance purposes only.
MONEY LAUNDERING REGULATIONS
In order to comply with the ‘Money Laundering, Terrorist Financing and Transfer of Funds (Information on the Payer) Regulations 2017’, intending purchasers will be asked to produce identification documentation and we would ask for your co-operation in order that there will be no delay in agreeing the sale.
Rishworth HX6 4QU
Entrance Porch
Sitting Room
15' 0'' x 10' 1'' (4.58m x 3.07m)
Dining Room
14' 2'' x 9' 8'' (4.33m x 2.94m)
Kitchen
12' 0'' x 7' 9'' (3.66m x 2.35m)
Utility Room
9' 7'' x 7' 9'' (2.93m x 2.37m)
First Floor Landing
Bedroom 1
15' 8'' x 13' 7'' (4.78m x 4.15m) Maximum
Bedroom 2
15' 4'' x 8' 9'' (4.67m x 2.67m)
Bathroom
Rishworth HX6 4QU
Click to enlarge
| Name | Location | Type | Distance |
|---|---|---|---|







































































